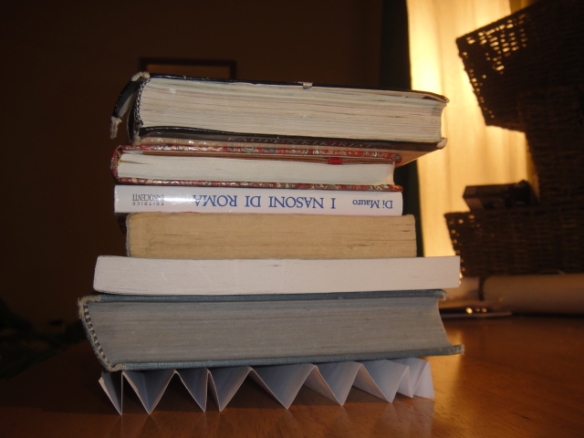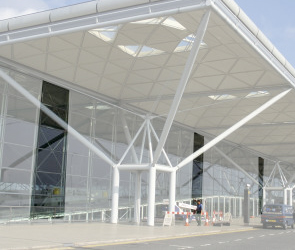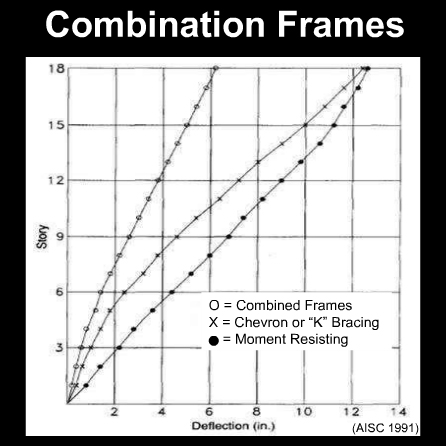Stability is a very important factor when designing buildings. Lateral loads such as the wind and seismic loads and the ground type have to be taken under consideration.
When considering structures stability, cost and strength become the main focuses. The aim is to create a structure, with minimum use of material, that supports its own weight and withstands external forces applied to it.
As we already know triangle is the simplest geometric for that does not change its shape when the lengths of its sides are fixed. So it needs the minimum material, does not deform easily and it is able to balance stretching and compressive forces inside the structure.

A simple test with an A4 paper that resisted much more than its own weight when folded to triangular shapes.
There are three ways to stabilize a structure and augment its resistance to lateral forces: Braced frames, rigid frames and sheer walls.
Bracing is a method to reinforce buildings via transferring horizontal loads trough diagonal elements, so basically creating triangles. This frees the walls from resisting loads and can be reduced to minimum. Bracing can be applied to any rectangular structure. It maximizes the weight of loads that a structure is able to support.
There are different types of bracing such as Cross bracing, K (Chevron) bracing and Eccentric bracing.
The cross bracing is the most common type of bracing. It is composed of diagonal supports that intersect with each other forming an X. They support compression and tension forces.
The K (Chevron) and the Eccentric bracing are very similar,they are made of V-shaped diagonal elements that do not cross each other and so offer more possibilities for openings (doors and windows). The eccentric bracing, commonly used in seismic regions, unlike in the K bracing, the diagonal elements do not meet in the beam they end up in.
Rigid walls, also known as moment frames offers even more possibilities for openings but are more expensive and time-consuming option since they need stronger more detailed connections. The moment frames support vertical loads in bending, and then return to their former state, like an elastic banner without causing harm to the construction.
Often braced frame and rigid frame can be combined and so result even in a higher resistance.
Portal Frames are usually used in low buildings housing a large open space. The most common materials are steel or steel inforced concrete. Portal frames are made of columns and beams attached together with strong and rigid joints. These joints carry bending forces and transfers horizontal loads first to rafters and then to the columns and ground.
Shear walls are composed of braced panels, also known as the shear panels. They are used to stiffen structural frames. The shear wall should resist forces directed along the length of the wall and have the strength and stiffness to support the forces
The structure nature of the sheer walls make them impossible to be cut open or moved. The work as a rigid core of the structure that support the floors plates and usually houses staircases or elevators of the building.
Masonry walls carry a great compressive strength but is weak in tensile strength so twisting and stretching. Openings effect the stability. especially openings in corners can result in instability. A masonry wall can be reinforced, either by thickening the wall, applying a steel enforcement or vertical columns at intervals.
In ordinary domestic construction, usually the internal walls and floors are sufficient enough to support the walls effected by lateral loads. This is called diaphragm action. A horizontal gravity load element (roof, floor) transfer lateral loads to the shear walls or frames through in-plane share tress.
Bibliography:
Silver, P., McLean, W. (2008) Introduction to Architectural Technology, Laurence King Publishing, London
WordPress (Internet) Available at: http://capitalsteelbuildings.wordpress.com/2010/10/10/the-stability-of-steel-frame-buildings/ (accessed 02.02.2012)
Tata steel (Internet) Available at: http://www.tatasteelconstruction.com/en/reference/teaching_resources/architectural_studio_reference/history/the_development_of_the_steel_frame/bracing/ (accessed 02.02.2012)
Slide share (Internet) Available at: http://www.slideshare.net/nadimnit/bracing-connections (accessed 02.02.2012)
Maths in the city (Internet) Available at: http://www.mathsinthecity.com/sites/most-stable-shape-triangle (accessed 02.02.2012)
Wise geek (Internet) Available at: http://www.wisegeek.com/what-is-a-shear-wall.htm (accessed 02.02.2012)
Abag (Internet) Available at: http://www.abag.ca.gov/bayarea/eqmaps/fixit/ch3/sld002.htm (accessed 02.02.2012)
Wikipedia (Internet) Available at: http://en.wikipedia.org/wiki/Shear_wall (accessed 02.02.2012)
Sheld blog (Internet) Available at: http://shedblog.com.au/what-is-a-portal-frame/ (accessed 02.02.2012)
Wikipedia (Internet) Available at: http://en.wikipedia.org/wiki/Portal_frame (accessed 02.02.2012)
Tata steel (Internet) Available at: http://www.tatasteelconstruction.com/en/reference/teaching_resources/architectural_studio_reference/technology/the_fabrication_and_erection_of_steelwork/lateral_stability/ (accessed 02.02.2012)
Wikipedia (Internet) Available at: http://en.wikipedia.org/wiki/Diaphragm_%28structural_system%29 (accessed 02/02/2012)
Images:
modified image, original from All Posters (Internet) Available at: http://www.allposters.com/-sp/Stansted-Airport-Terminal-Stansted-Essex-England-United-Kingdom-Posters_i2662690_.htm (accessed 02.02.2012)
AISC (Internet) Available at: http://www.slideshare.net/nadimnit/bracing-connections (accessed 02.02.2012)
Wikipedia (Internet) Available at: http://it.wikipedia.org/wiki/File:London_Stansted_Airport_Terminal_Model_1.jpg (accessed 02.02.2012)




