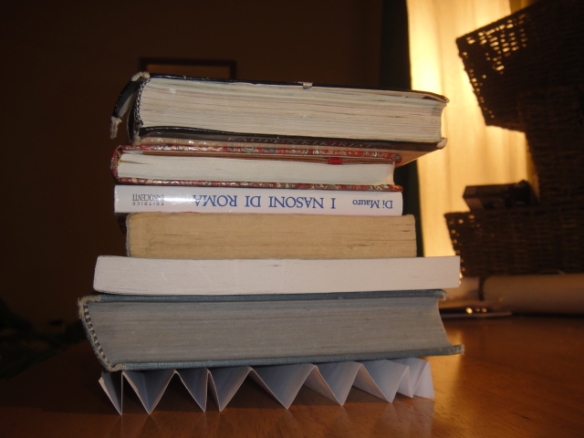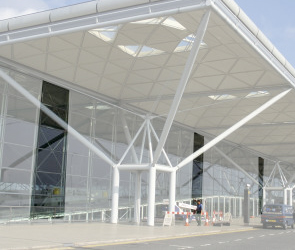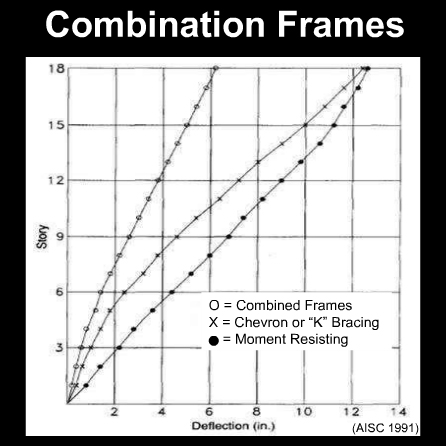On today´s lesson we talked about walls. Walls are often used to support loads, to insulate the building and to works as a climatic enclosure, protecting the building from wind, rain and snow.
Walls can be load bearing so support the floor and roofs or non load bearing, but they always separate a place from another, so they work like filters in space. That is why their qualities affect so much the space they create.
There are different types of walls made from different materials, according to the requirements of the context and the clients wishes. A wall can be a solid wall that carries its loads in compression throughout its length and so it requires supporting beams or a continuous foundation. Wall can also be a stressed skin around a framework, that act in tension.
Concrete walls can be cast in site or be a composition of prefabricated panels or blocks. Concrete is great in compression but lousy in tension, so it is often reinforced with steel bars. It is called a composite.
Modular panels can be produced off site, in other words prefabricated. They can have many different finishes and forms, depending on the form-work it was cast.
As when molded on site, cement blocks can be reinforced with steel bars.
Masonry walls are made of piled up modular blocks, usually made of clay, stone or concrete. They are various ways a masonry wall can be stacked and they create different patterns. Usually they are hold together with the help of mortar that is made of sand, cement and water. In the past masonry walls were stacked without mortar, relying completely on gravity forces.
Cavity walls are made of two skins of block and brickwork that are tied together with metal ties. In the between of these two skins remains a 10 cm wide gap that contains insulation and prevents humidity from entering the building.
The thickness of a wall depends on the diameter of load bearing elements, and their frequency and the height of the building.
Timber wall´s core is a timber frame that is composed of different members that keep the structure stable and secure. They are presented in the drawing below
These frames can be coated with timber cladding or panels or even another material like metal.
When renovating a 100-year-old timber house different elements were found.
Glass structural walls are very popular in the contemporary architecture since they allow natural light into the building, and have a beautiful uniform surface that goes along the facade without disruptions. Freeing the facades from bearing the loads, revolutionized architecture and the interior spaces.
Glass panels are attached to a framework via variety of fitting options, architect chooses the right one depending on the economic, aesthetic and environmental issues.
Glass facade of Dtansted airport
Bibliography:
Silver, P., McLean, W. (2008) Introduction to Architectural Technology, Laurence King Publishing, London
Benedetti C., Bacigalupi, V. (2005) Materiali & Progetto, Edizioni Kappa, Roma
Balfour Beatty Ground Engineering (Internet) Available at: http://www.bbge.com/?page=DiaphragmWall (accessed 01.03.2012)
Institute of structural engineers (Internet) Available at: www.istructe.org/…/75af4a72-36ac-4765-bd90-9f37db85b814.pdf (accessed 01.03.2012)
Pro Interior Design (Internet) Available at: http://prointeriordesigner.com/construction/walls/ (accessed 01.03.2012)
Metro GlassTech (Internet) Available at: http://www.metroglasstech.co.nz/catalogue/139.aspx (accessed 01.03.2012)
Images:
Texture King (Internet) Available at: http://www.textureking.com/index.php/category/concrete (accessed 01.03.2012)
Texture Zine (Internet) Available at: http://texturezine.com/textures/rock-stone/concrete-textures.html (accessed 01.03.2012)
Copyright free images (Internet) Available at: http://www.copyright-free-images.com/textures-and-patterns-copyright-free-images/concrete-texture-copyright-free-images/concrete-surface.jpg.html (accessed 01.03.2012)
Devian art (Internet) Available at: http://agf81.deviantart.com/art/Concrete-Texture-8-197981630 (accessed 01.03.2012)
RGB Stock (Internet) Available at: http://www.rgbstock.com/photo/mif5zcQ/concrete+art+texture (accessed 01.03.2012)
Integrated publishing (Internet) Available at: http://constructionmanuals.tpub.com/14043/css/14043_234.htm (accessed 01.03.2012)
Pro Interior Design (Internet) Available at: http://prointeriordesigner.com/construction/walls/ (accessed 01.03.2012)
House-Energy (Internet) Available at: http://www.house-energy.com/Walls/Cavity-Insulation2.html (accessed 01.03.2012)






















